Hospitality Spaces
Whether you're looking to host a networking event, a private party, or a drinks reception, our contemporary, multi-purpose hospitality spaces encourage social connection and celebration.
Introducing The Loft
Completed in 2024, The Loft is our newest eatery and hospitality space, located on the first floor - close to The Gallery Suite.
With spacious seating capacity for up to 100 guests, and room for 200 standing, The Loft offers an exclusive, stylish, and contemporary atmosphere, making it ideal for networking, drinks receptions, corporate gatherings, private parties, and special celebrations.
Whether you're a fan of classic comfort food or crave innovative, contemporary cuisine, our award-winning catering team is dedicated to creating a diverse array of dishes to suit all tastes.
Discover The Loft
-
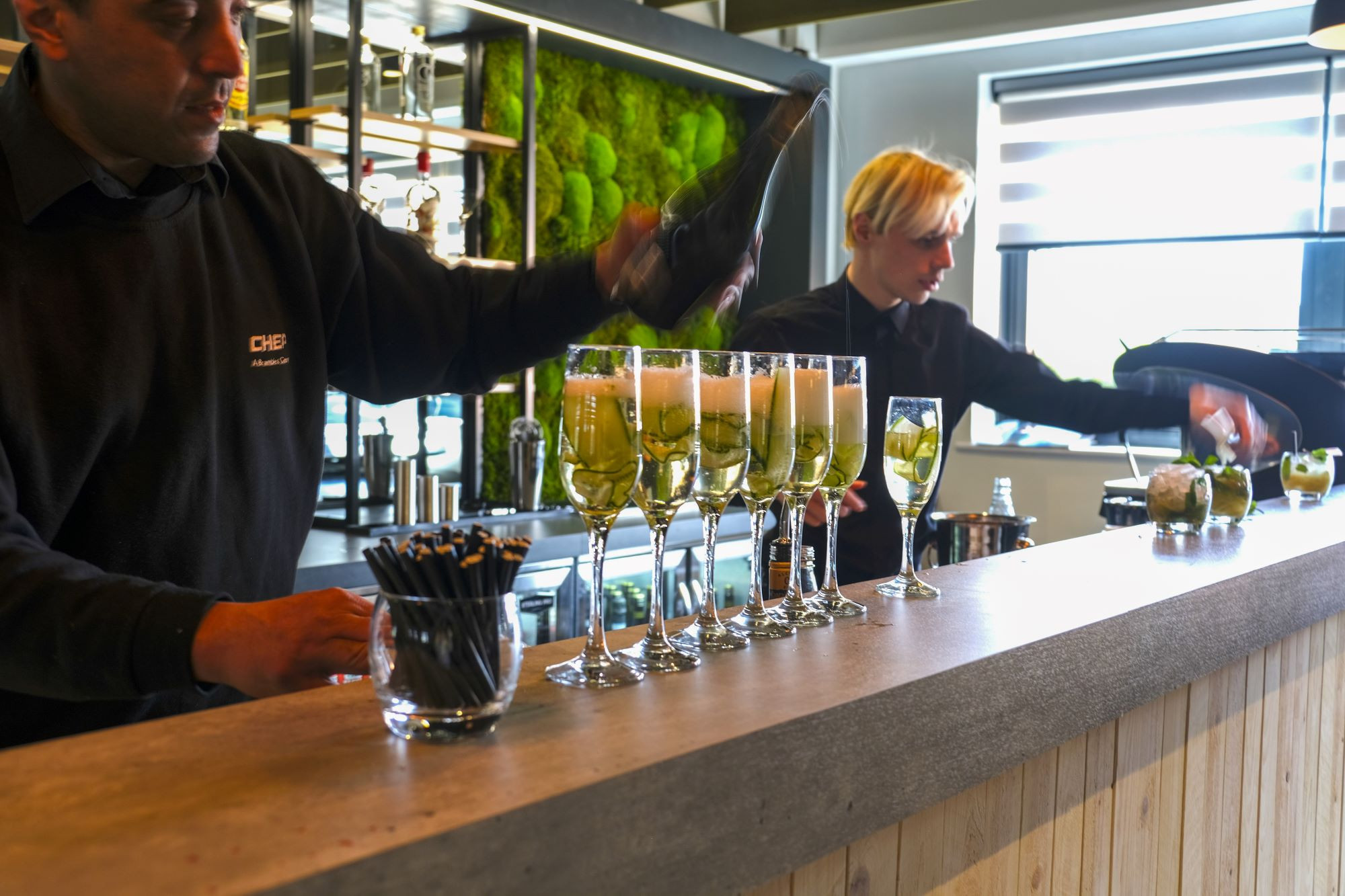 1 / 7
Cocktails at The Loft
1 / 7
Cocktails at The Loft -
[1].jpg) 2 / 7
Post-Show drinks at The Loft
2 / 7
Post-Show drinks at The Loft -
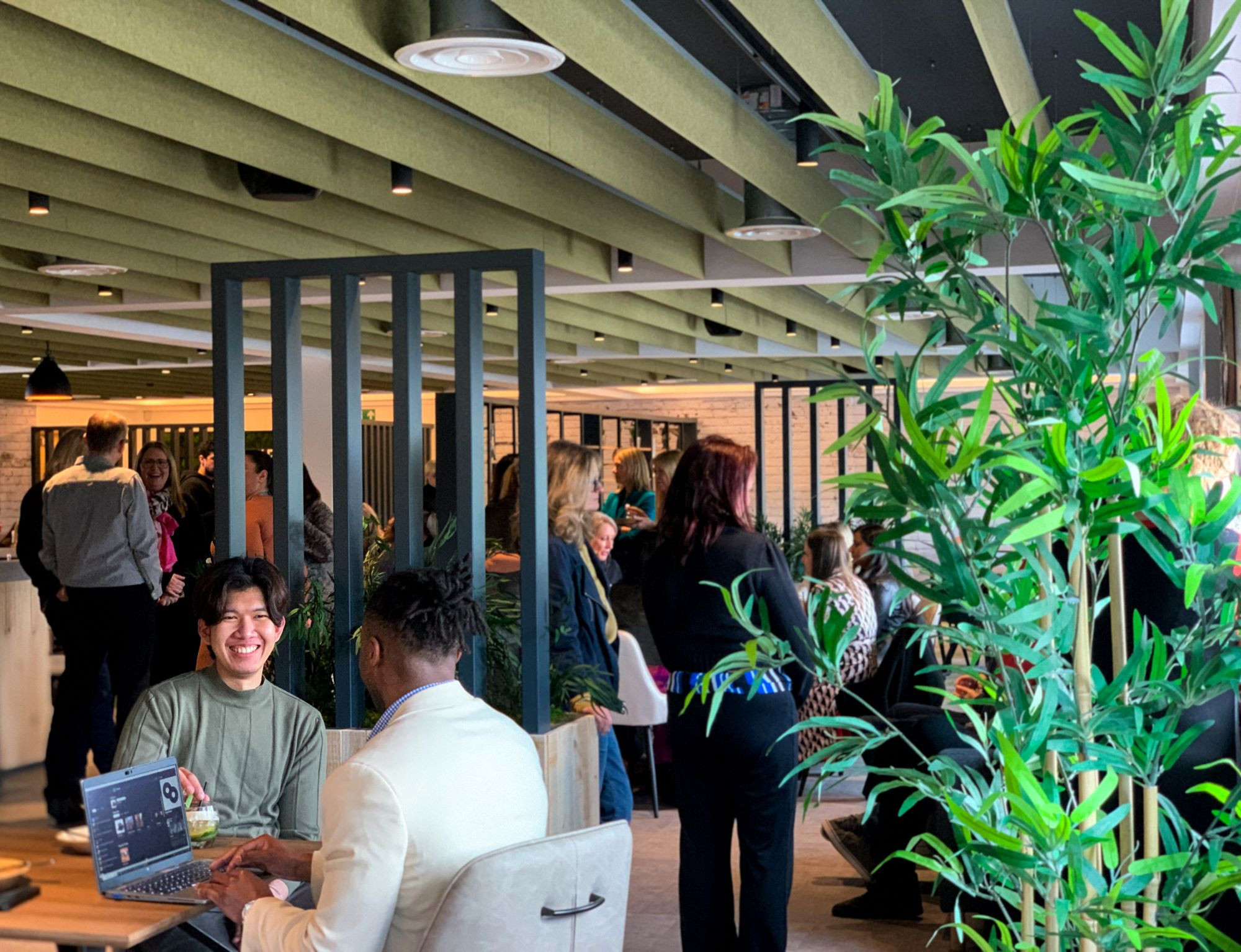 3 / 7
Networking at The Loft
3 / 7
Networking at The Loft -
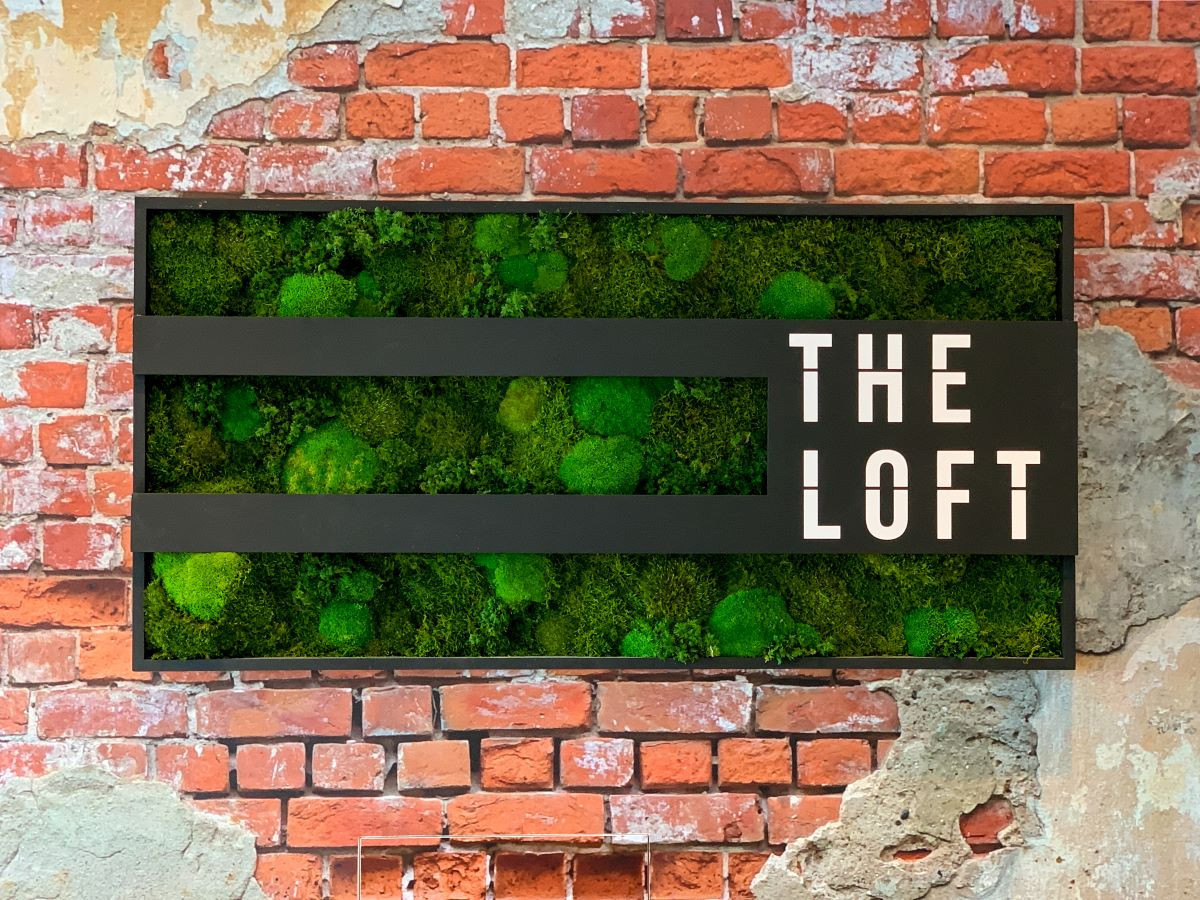 4 / 7
The Loft
4 / 7
The Loft -
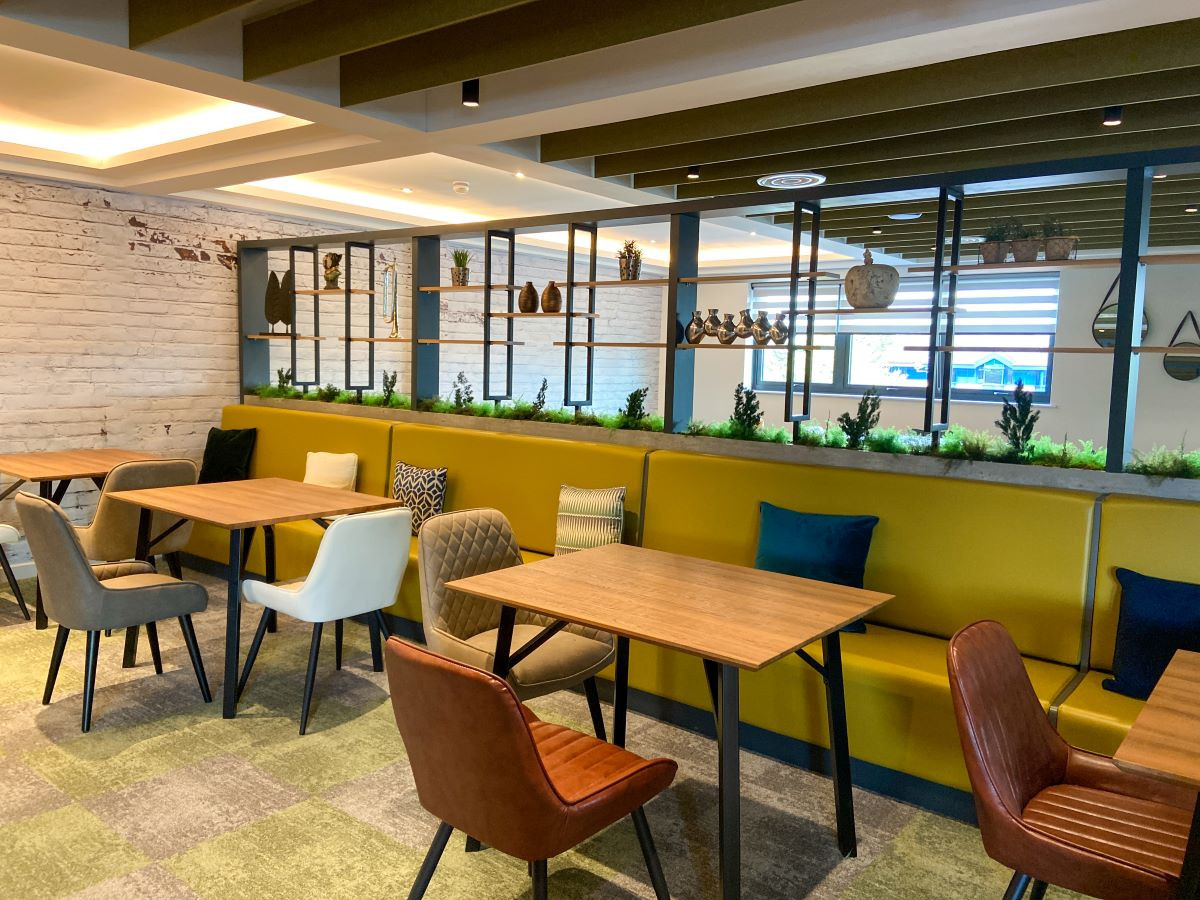 5 / 7
The Loft space only
5 / 7
The Loft space only -
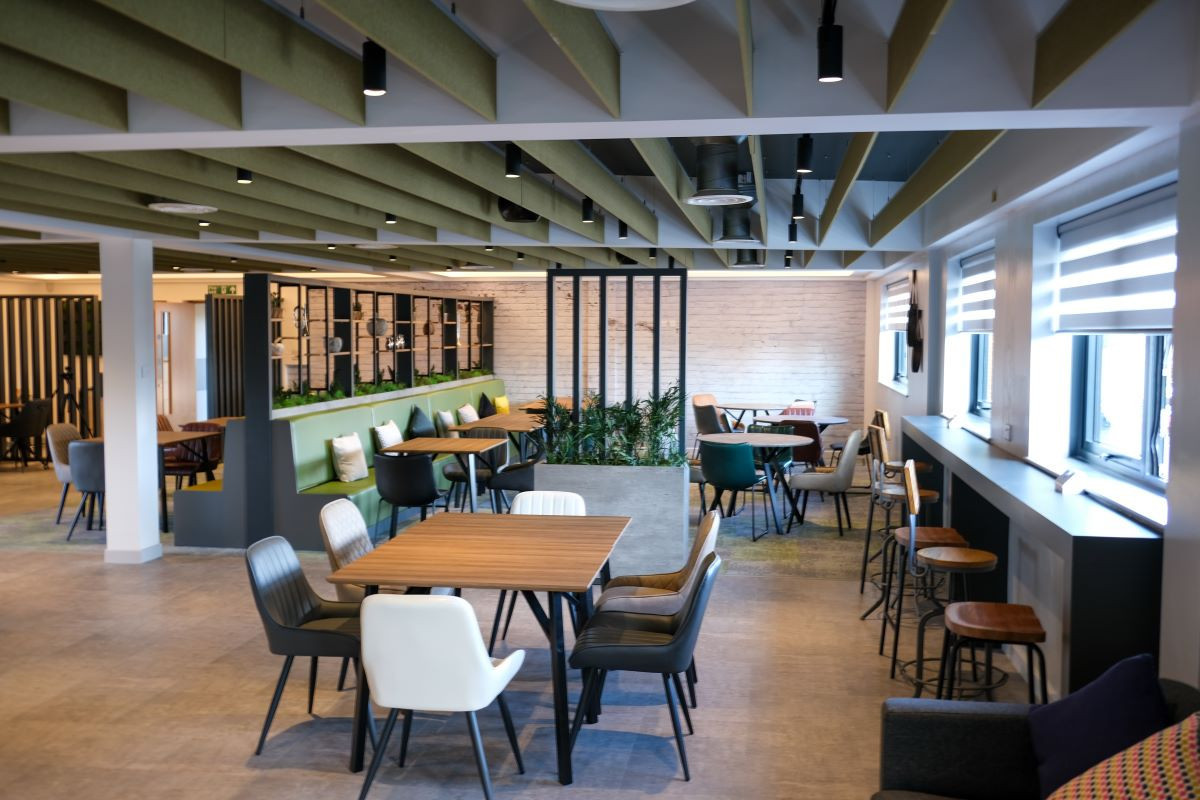 6 / 7
The Loft space only
6 / 7
The Loft space only -
[1].jpg) 7 / 7
Networking at The Loft
7 / 7
Networking at The Loft
Discover The Loft
Relaxed hospitality at The SkyLounge
Located on the first floor, The SkyLounge is close to The Gallery Suite, offering a relaxed setting that seamlessly combines comfort and functionality for 40 to 80 guests.
With floor-to-ceiling windows and a private outdoor terrace, this is the perfect hospitality space for networking events, drinks receptions, and private parties, plus it makes a great place for informal meetings and break-out sessions.
-
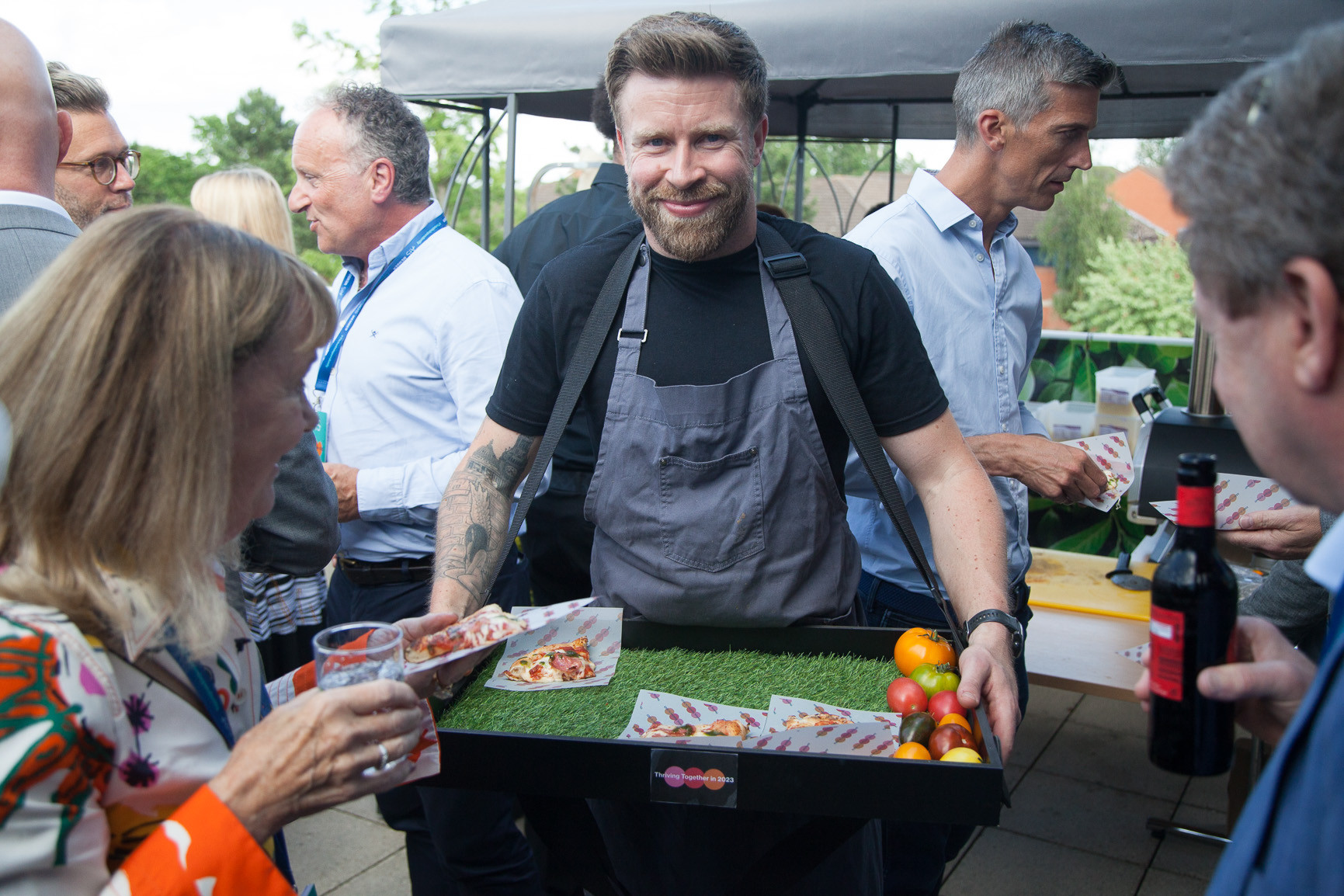 1 / 7
Outdoor terrace at The SkyLounge
1 / 7
Outdoor terrace at The SkyLounge -
-(1).jpg) 2 / 7
The SkyLounge space only
2 / 7
The SkyLounge space only -
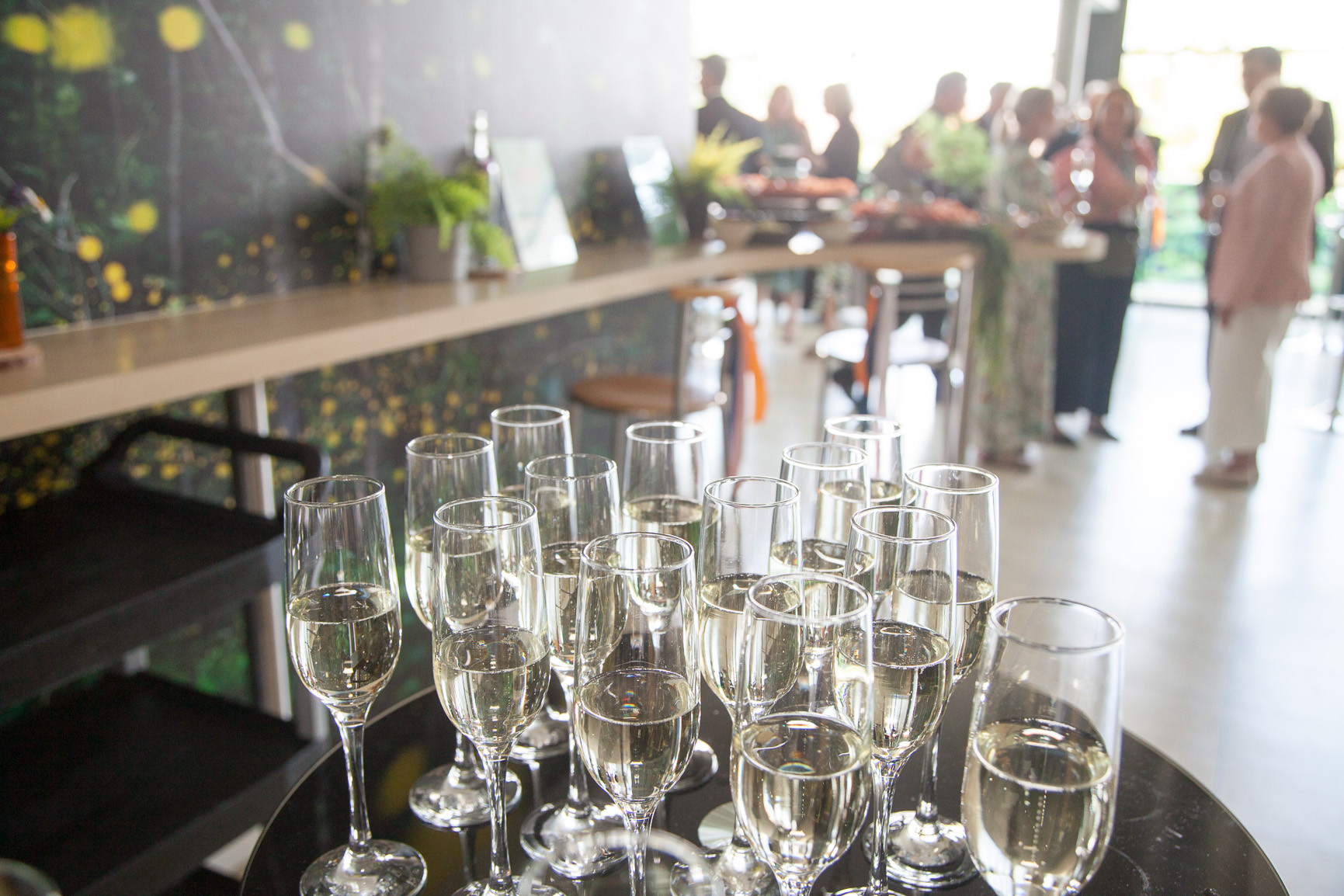 3 / 7
Drinks reception at The SkyLounge
3 / 7
Drinks reception at The SkyLounge -
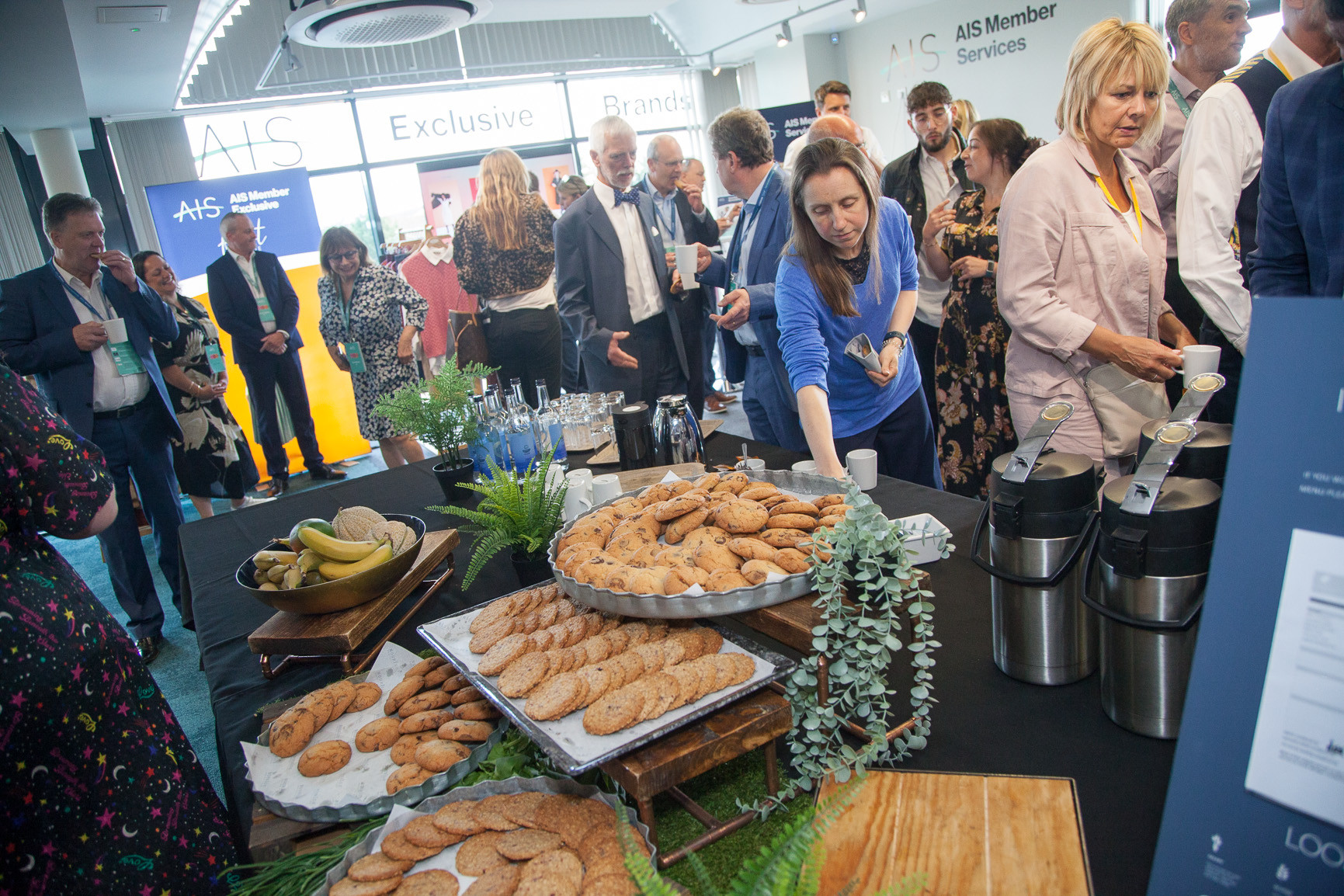 4 / 7
Networking at The SkyLounge
4 / 7
Networking at The SkyLounge -
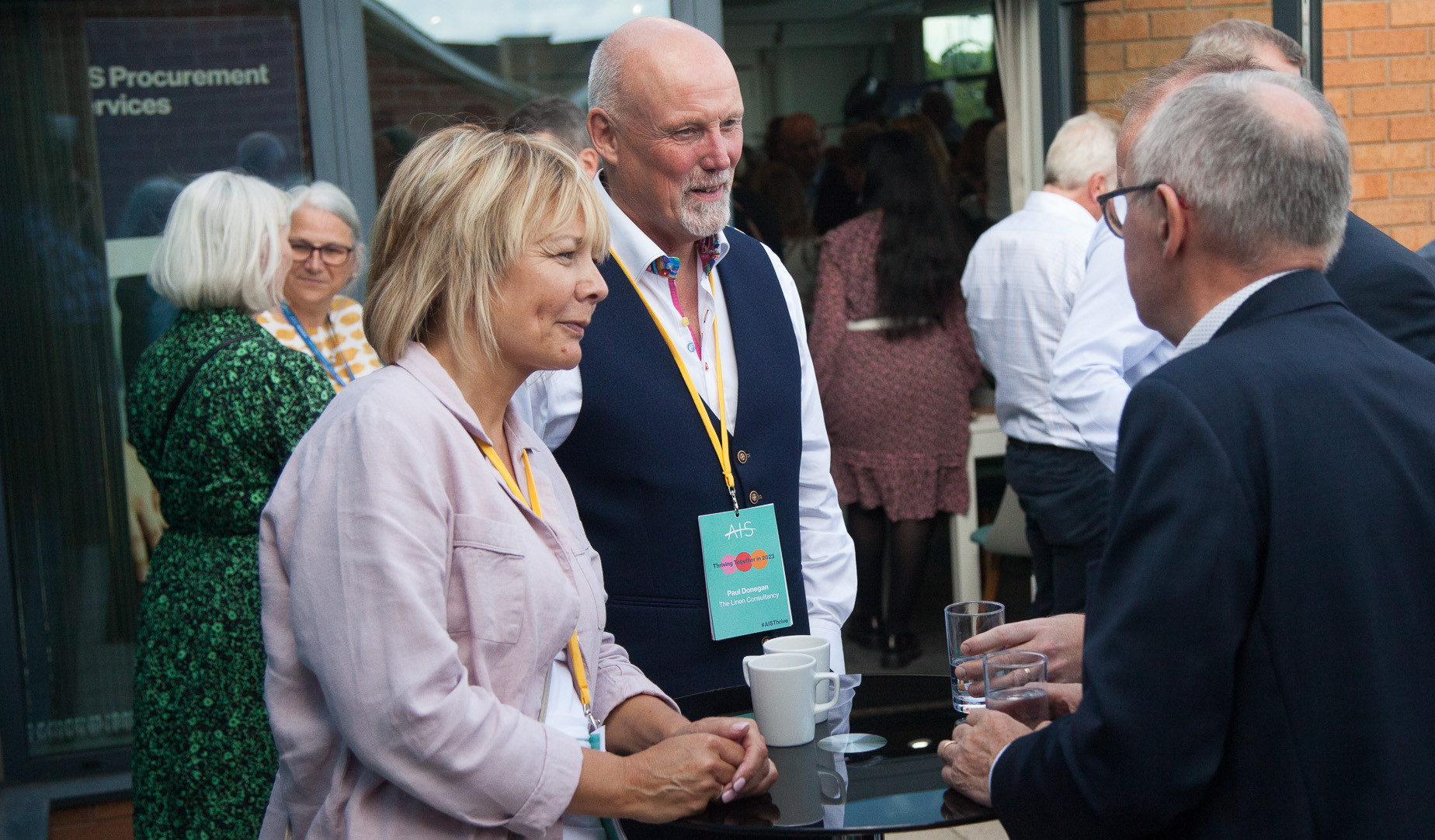 5 / 7
Networking at The SkyLounge
5 / 7
Networking at The SkyLounge -
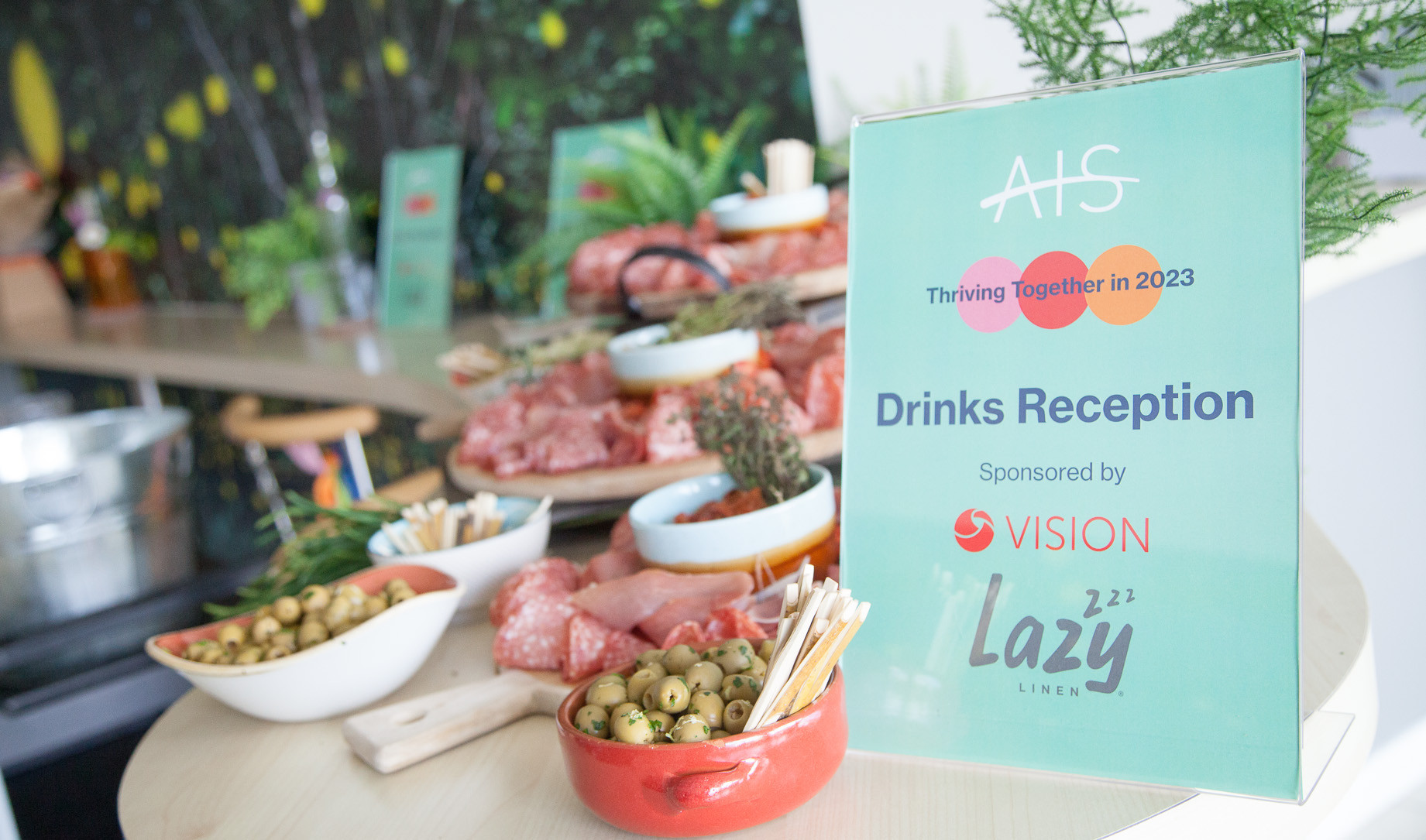 6 / 7
Networking at The SkyLounge
6 / 7
Networking at The SkyLounge -
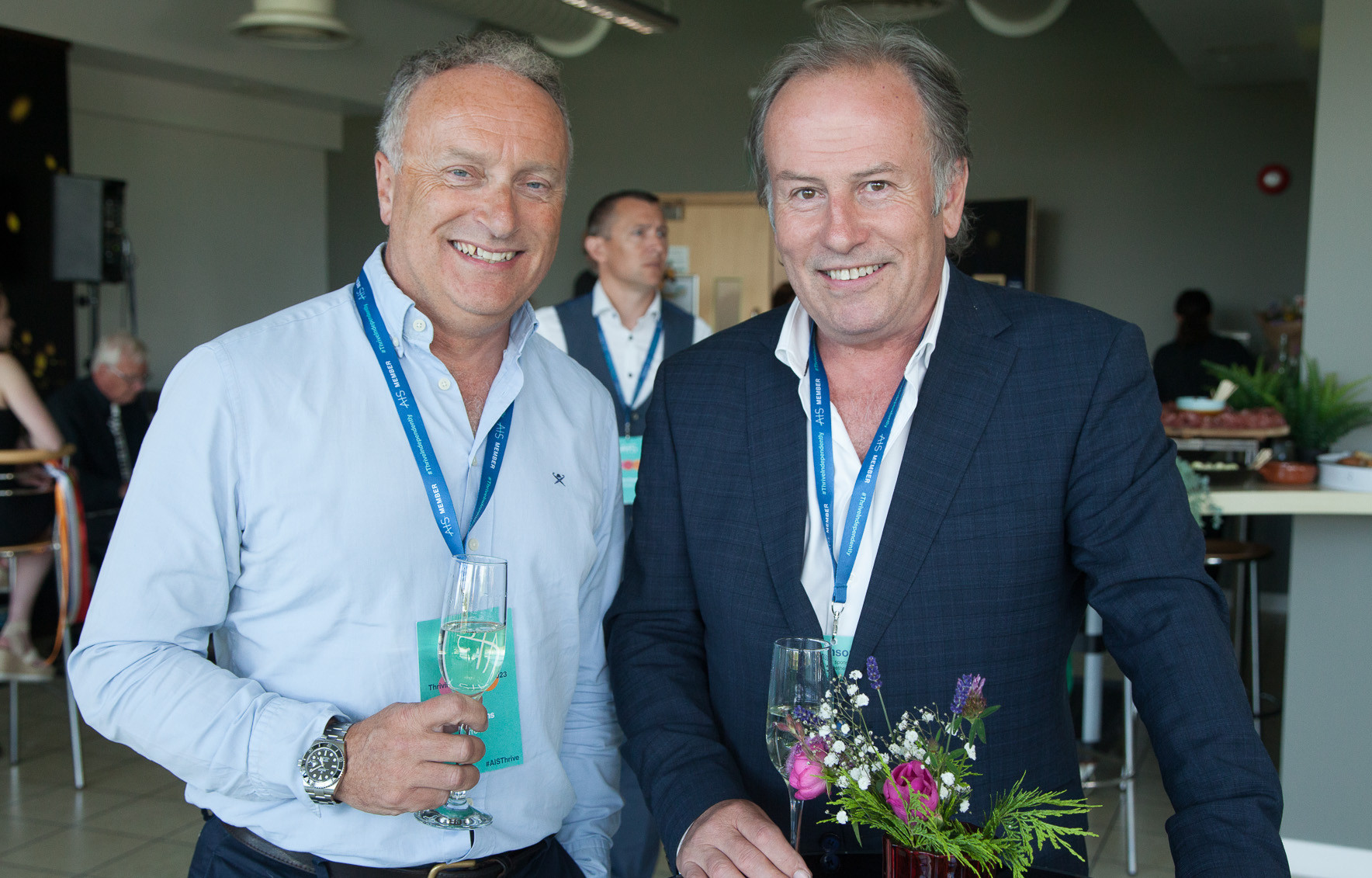 7 / 7
Networking at The SkyLounge
7 / 7
Networking at The SkyLounge
Contemporary hospitality at The Dining Room
Located on the ground floor, The Dining Room is a contemporary hospitality space for up to 120 seated guests or 250 standing attendees – perfect for intimate dinners, larger social events or drinks receptions.
With sleek lines, minimalist décor, and a harmonious blend of warm, natural materials and stylish, urban elements.
Whether you're a fan of classic comfort food or crave innovative, contemporary cuisine, our award-winning catering team is dedicated to creating a diverse array of dishes to suit all tastes.
Our Services

















