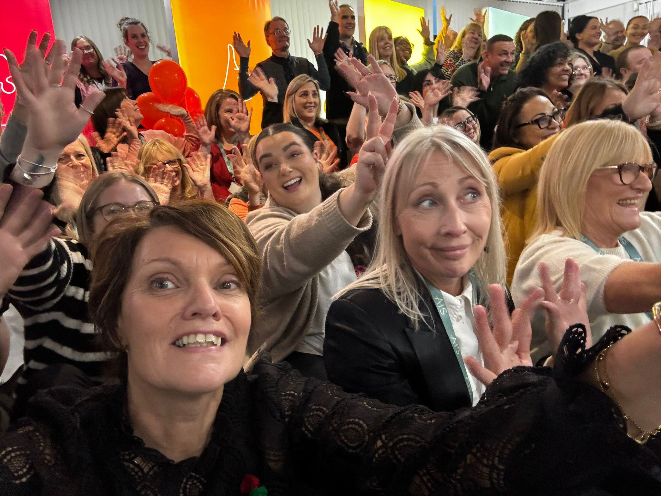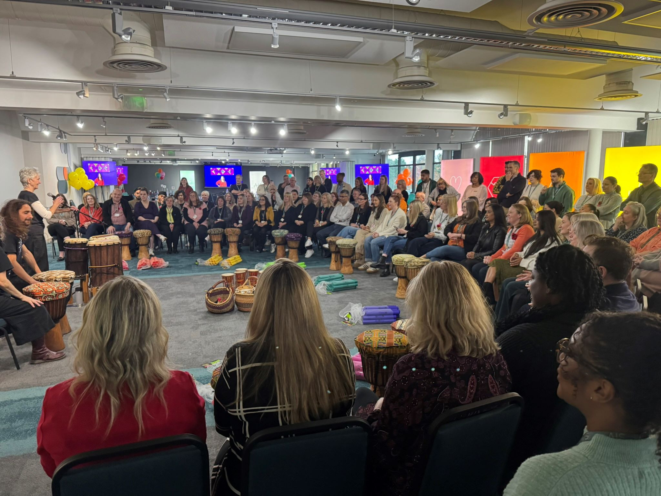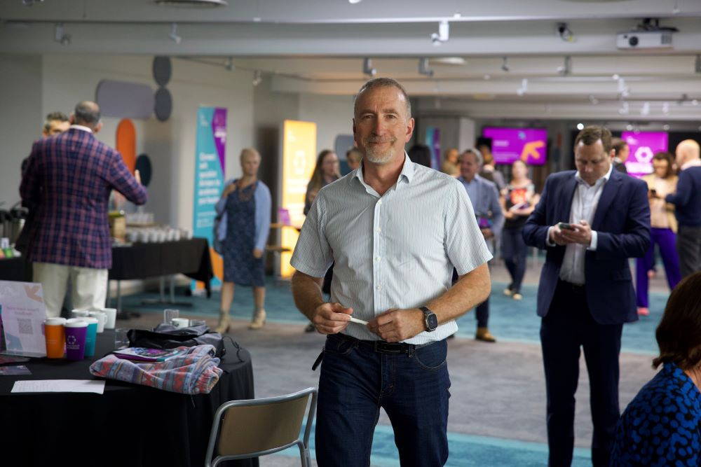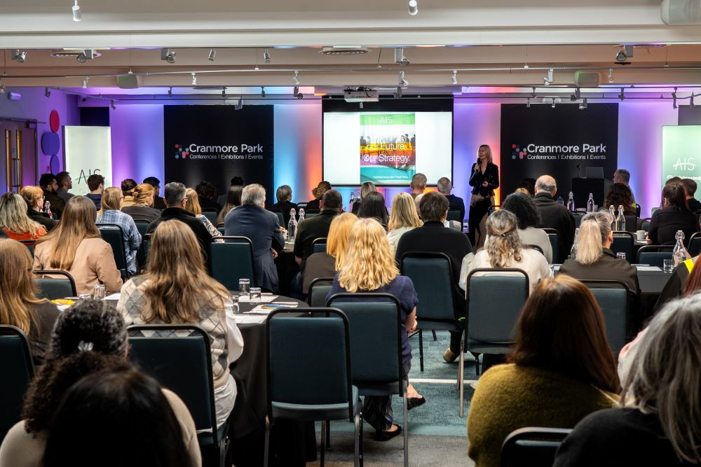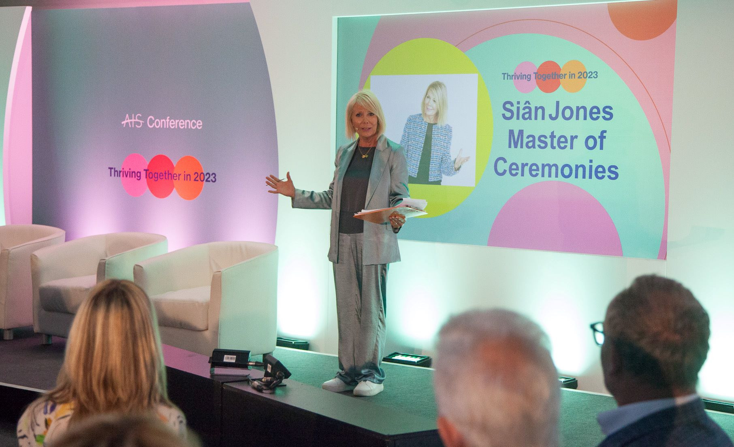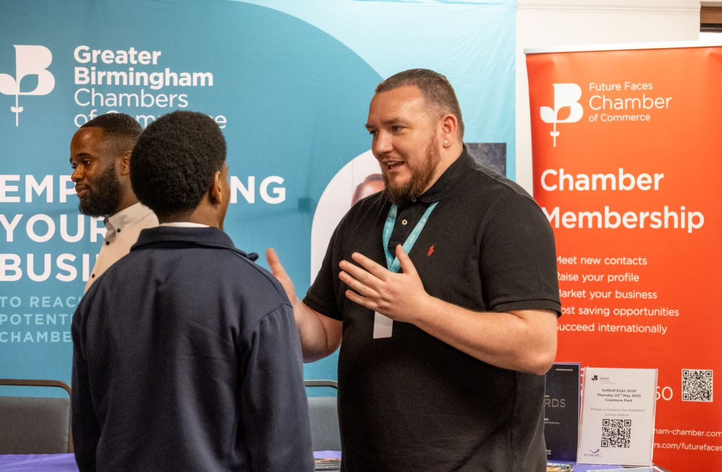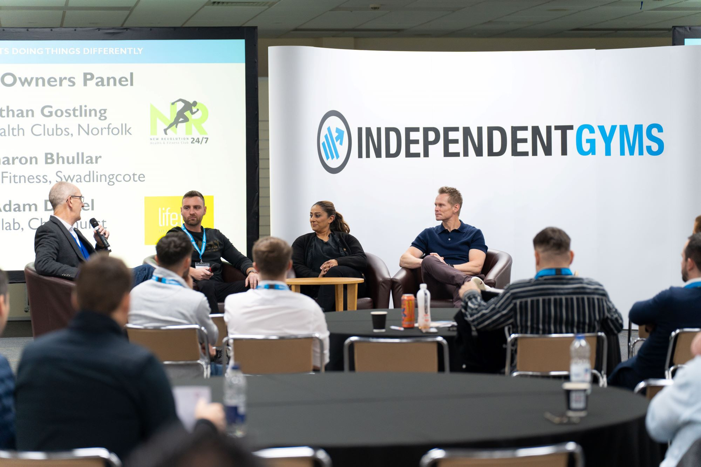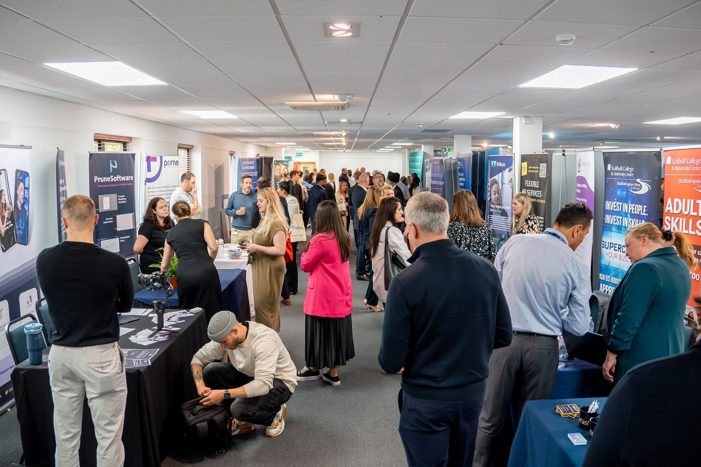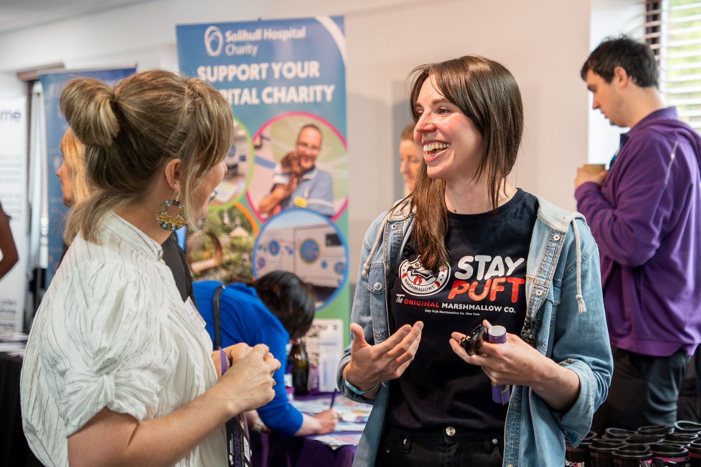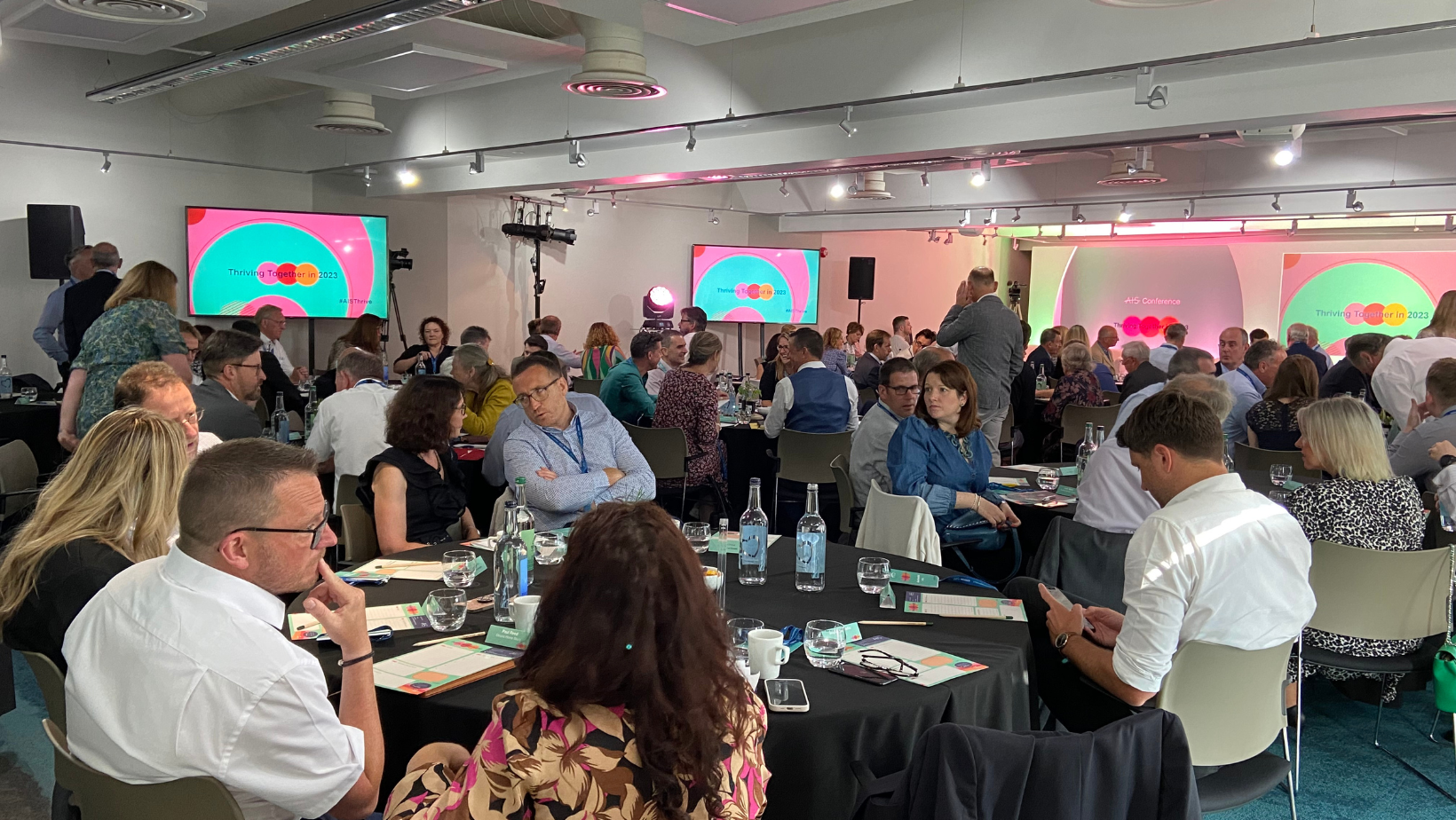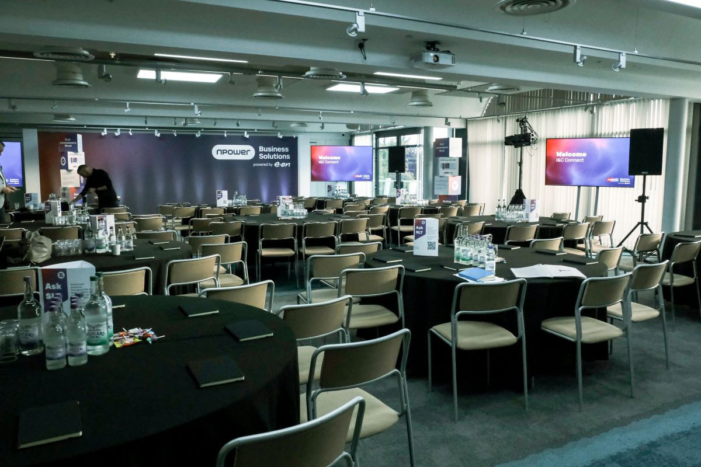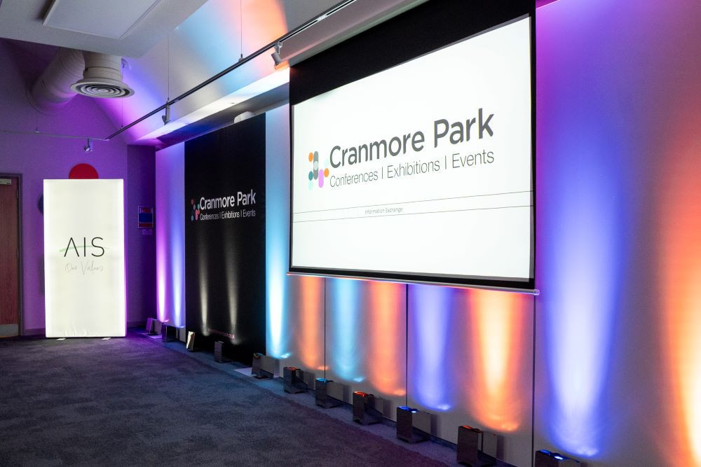Conferences and Corporate Events
Our focus is helping you get people together in the most creative, efficient and memorable way.
With flexible and interconnected spaces, networking hubs, hospitality areas, and breakout rooms, Cranmore Park lends itself to modern-day conferencing where collaboration and wellbeing are key.
From conferences, employee days and corporate events, to team-building, networking, and training sessions, we'll help you create an unmissable event.
Modern-day conferencing and collaboration
Centrally located on the edge of Birmingham, with free parking for 350 cars, Cranmore Park is the perfect backdrop to inspire connection, collaboration, and engagement. Delivering value in getting people together and making your budget work, our team of conference experts will support you every step of the way.
Conference facilities for up to 700 delegates.
6 corporate event spaces with built-in tech, IT support, and fast WiFi.
11 meeting rooms, break-out hubs and networking spaces, plus 2 restaurants and licensed bar facilities until midnight.
Farm-to-fork hospitality and catering provided by our award winning in-house chefs.
They said it, not us
Chamber of Commerce, Solihull Expo 2025
Thank you to Kelly Smith and the team at Cranmore Park in helping us to deliver our Solihull Expo! From the first meeting and site visit to the event day itself, everything was taken care of and I knew that the event was in safe hands. From room layout and set-up, catering and all logistical elements, everything was great! Any queries and changes I had were dealt with really efficiently, so once again thank you to Cranmore Park and I'd highly recommend them as a venue space!
Independent Gyms, Conference 2024
The organisation of the whole event was seamless, the team at Cranmore Park helped us bring our Conference and Expo together without any hassle. We love the simplicity of the venue. Great sized spaces, excellent conference facilities and the catering/lunch offer was fantastic, plus there's plenty of parking and the venue is really easy to get to. All in all the Cranmore Park was the perfect choice for us.
Suite Comparison
Our recommended suites for conferences and corporate events
The Gallery Suite
The Gallery Suite can hold up to 330 delegates. For further information, layouts and capacities, please contact one of our Event Managers.

Room Details
| Dimensions | SqM | Level |
|---|---|---|
| 42.4 x 11.4m | 471 | 1st Floor |
Gallery I
Gallery I can hold 2 - 100 delegates. For further information, layouts and capacities, please contact one of our Event Managers.
-1704890534.svg)
Room Details
| Dimensions | SqM | Level |
|---|---|---|
| 11.4 x 11.4 m | 130 | 1st Floor |
Gallery II
Gallery II can hold 2 - 140 delegates. For further information, layouts and capacities, please contact one of our Event Managers.

Room Details
| Dimensions | SqM | Level |
|---|---|---|
| 17.8 x 11.4 m | 203 | 1st Floor |
Gallery III
Gallery III can hold 2 - 100 delegates. For further information, layouts and capacities, please contact one of our Event Managers.
.svg)
Room Details
| Dimensions | SqM | Level |
|---|---|---|
| 12.8 x 11.4 m | 135 | 1st Floor |
Cranmore I
A large ground floor flexible venue space. A perfect blank canvas for large scale events and exhibitions. Interconnecting space adjoining Cranmore II.

Room Details
| Dimensions | SqM | Level |
|---|---|---|
| 58 x 45 m | 2,549 | Ground |
Cranmore II
A bright, flexible ground floor event space with private outdoor courtyard. Interconnecting space adjoining Cranmore I.

Room Details
| Dimensions | SqM | Level |
|---|---|---|
| 33.1 x 21.8 m | 509 | Ground |
Spaces to create unmissable events
Cranmore I
This large, 2,549sqm easy-to-access ground floor venue space is the perfect blank-canvas for larger scale events. From exhibitions and conferences to trade shows and gala dinners, Cranmore I is the perfect backdrop, giving you the freedom and flexibility to create a truly memorable event.
Perfect for:
-
Conferences and Events
-
Exhibitions and Trade Shows
-
Gala Dinners
-
Asian Weddings
Cranmore II
On the ground floor with natural daylight & private outdoor courtyard area, Cranmore II is 509sqm. Interconnected, Cranmore I and Cranmore II can be booked together for more flexibility and larger scale events.
Perfect for:
-
Meetings
-
Conferences
-
Training Sessions
-
Networking Events
-
Exhibitions and Trade Shows
-
Gala Dinners
Meeting Rooms
Our flexible, private meeting rooms have natural daylight, built-in tech and healthy food to fuel your day. Away from distractions, our meeting rooms provide uninterrupted focus and exceptional adaptability so you can customise the space to your exact needs
Perfect for:
-
Meetings
-
Interviews
-
Training Sessions
-
Employee Events

The Gallery Suite
A flexible first floor event space. Bright and naturally-lit with balcony & outdoor terrace. Sound-proof dividers can split The Gallery Suite into three separate rooms: Gallery I, Gallery II, Gallery III.
Perfect for:
-
Meetings
-
Conferences
-
Gala Dinners
-
Networking Events
-
Exhibitions and Trade Shows
The Loft
With a spacious seating capacity for up to 100 guests, and room for 200 standing, The Loft offers a stylish and contemporary atmosphere, making it an ideal choice for corporate gatherings, private parties, and special celebrations.
Perfect for:
-
Networking Events
-
Drinks Receptions
-
Private Hire
-
Social Events
-
Celebration of Life
-
Special Occasions
Our Services






































